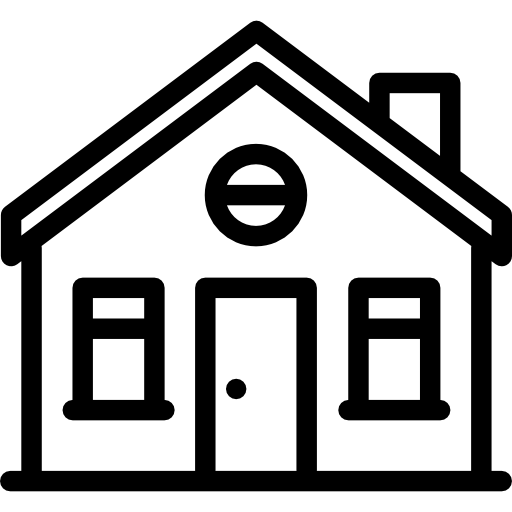FELIX PROJECT
159640 AZN
3
7
307m2
3
-
2
FELIX PROJECT
Stylish, spacious, and functional — the FELIX project embodies all these qualities, crafted by our talented team of architects.
The design concept combines the privacy of individual spaces with inviting common areas, perfect for spending quality time with family.
1st floor: living room with access to the terrace, kitchen, two bedrooms, and laundry room.
2nd floor: three bedrooms with wardrobes, a relaxation area, and a flexible room suitable for a home office or playroom.
FELIX offers a perfect balance of comfort, elegance, and modern architectural design for family living.
Features
THE MATERIALS USED
INCLUDED IN THE PRICE



